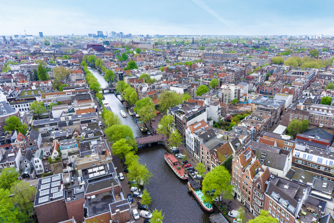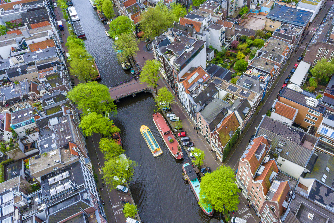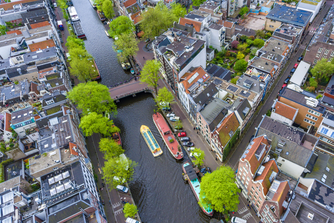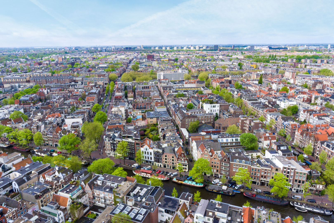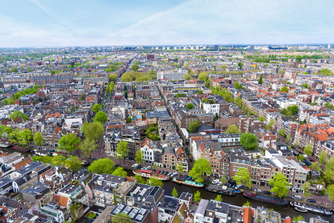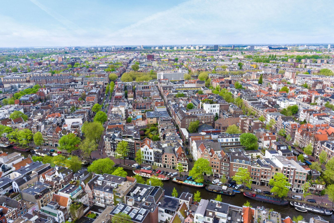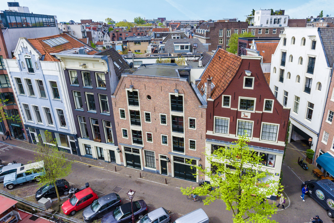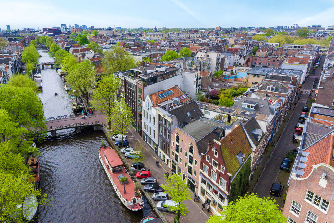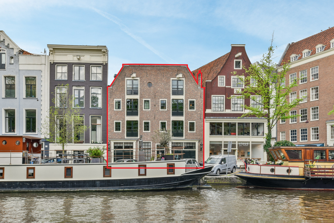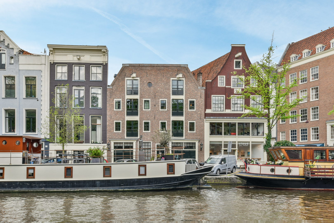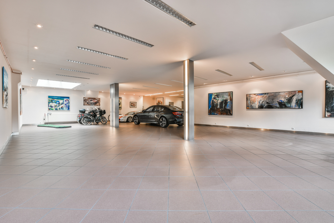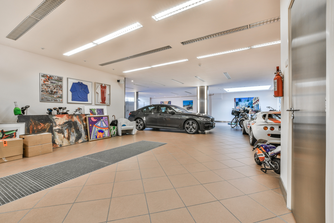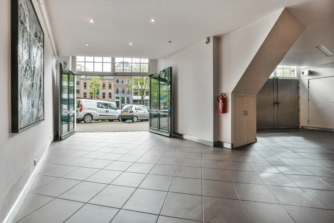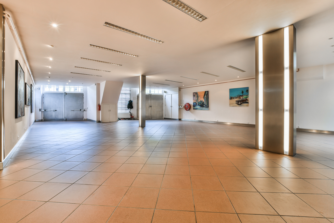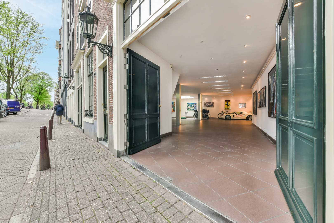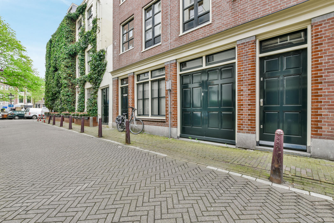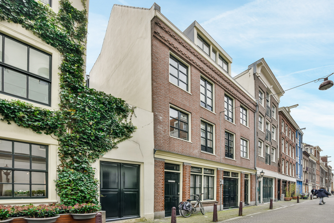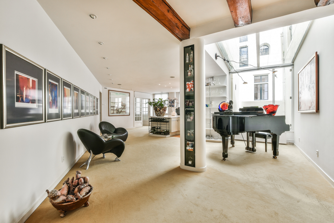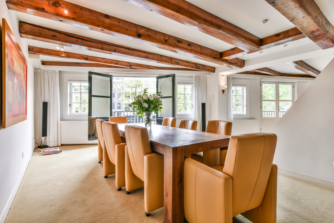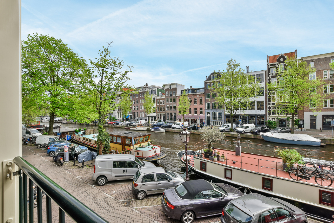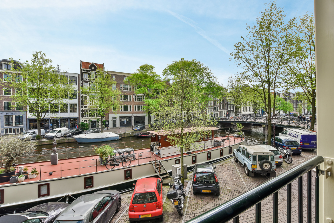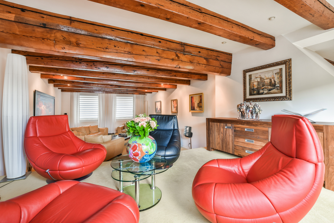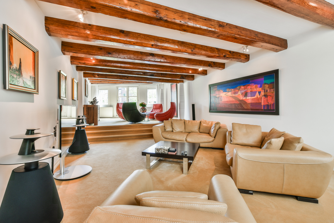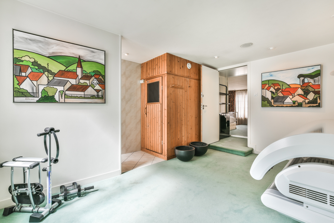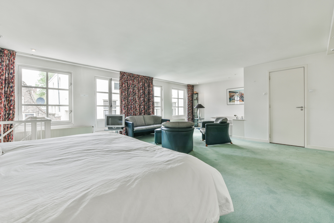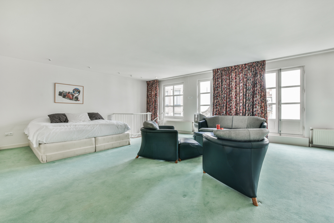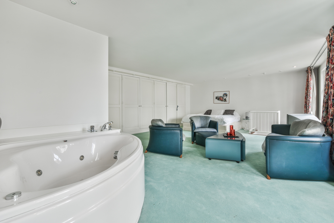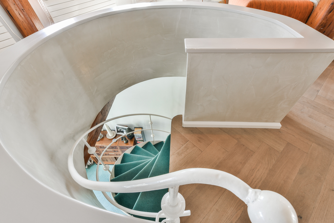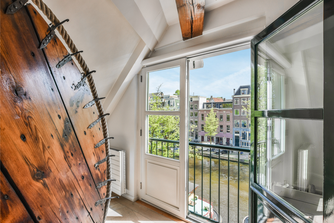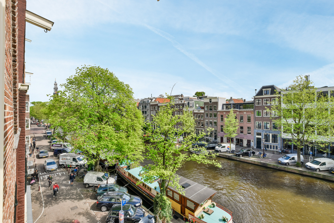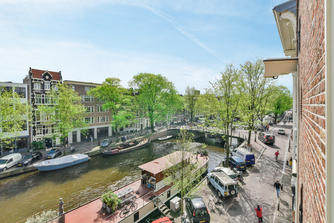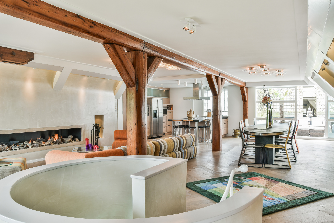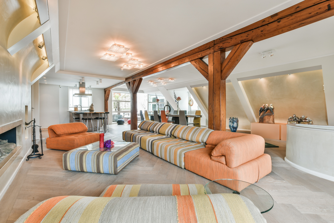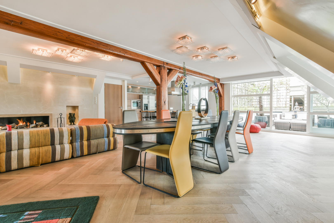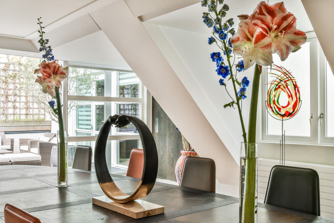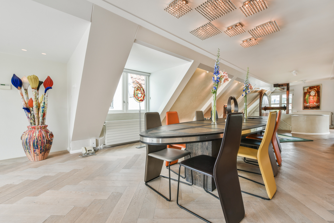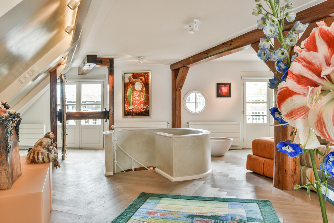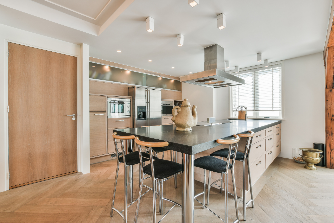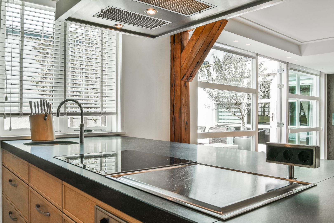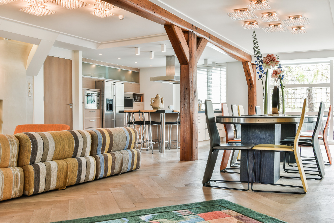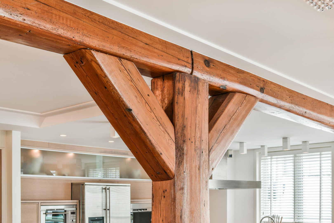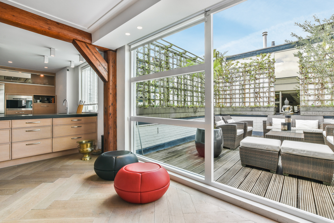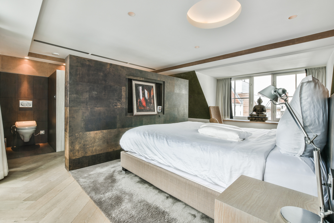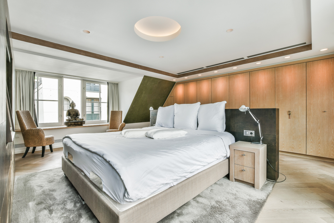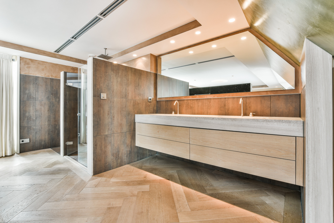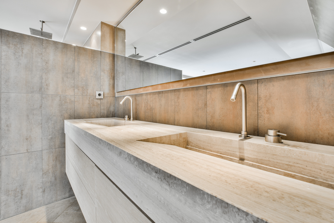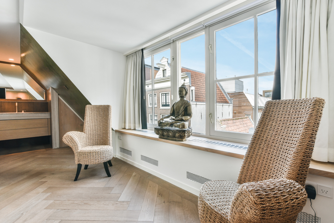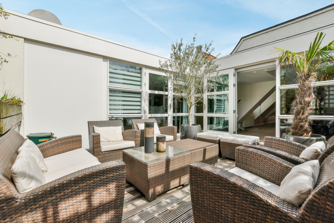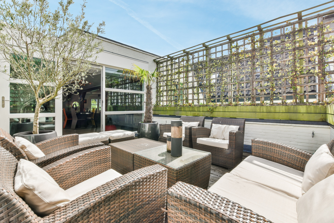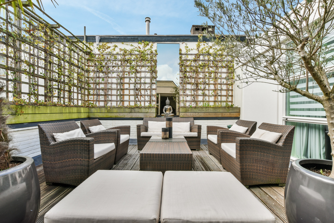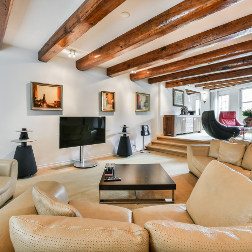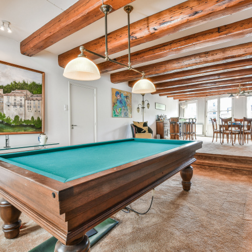Description
Prinsengracht 278 / Elandsstraat 1, Amsterdam
A beautiful combination of robust and elegant, of living, working and parking in the middle of the Jordaan
The property at Prinsengracht 278 is a former doublewide warehouse with a trapezoid facade with beautiful thick beams and a sturdy appearance. The building on Elandsstraat 1 is beautifully wide with large windows with rod division and a beautiful facade, together they form a unique object in the most desirable location in the heart of the center of Amsterdam between the famous Nine Streets.
The two properties are joined together and have a gross floor area of 856 m2, with windows and light on all sides and on the first floor a parking garage for as many as 6 to 7 cars, scooters and bicycles. This very spacious garage is accessible from both the Prinsengracht and the Elandstraat, absolutely unique on the canals. Also located on this floor is a separate toilet.
Through the stairs you can reach the second floor. From the living / dining room with large patio doors there is a spectacular view over the Prinsengracht. The level differences provide a playful and attractive layout. At the rear is the spacious kitchen with appliances and adjoining patio located.
The master bedroom with several fitted wardrobes has an en suite bathroom with a double sink, shower and two toilets. Furthermore, there are two separate toilets and the boiler room located on this floor.
The second floor can be reached by the staircase at both the front and rear of the house.
The two rooms at the front can be used for various purposes and again have a beautiful view of the canal. In addition, on this floor two bedrooms each with a bathroom en suite. A third bathroom and sauna can be reached through the hall.
The third floor is furnished as an independent penthouse with a large (gas) fireplace, luxury open kitchen, very spacious bedroom with en-suite luxury bathroom and beautiful closets. Adjacent to the living room and bedroom is a beautifully landscaped roof terrace.
Details:
- Own land
- Net floor area 741 m2
- Monument dating from 1650
- Private garage with space for 6 to 7 cars, scooter and bicycles.
- Completely renovated approx 25 years ago, including foundation repair
- Mixed destination: living and working, only living, only working, parking. - Penthouse with roof terrace realized approx 7 years ago
-
Excellent condition, exterior is freshly painted. - Double glazed windows
- Two entrances
- property with endless possibilities also for development, think: small independent apartments, office collective building, 3 apartments with parking, working and living with parking
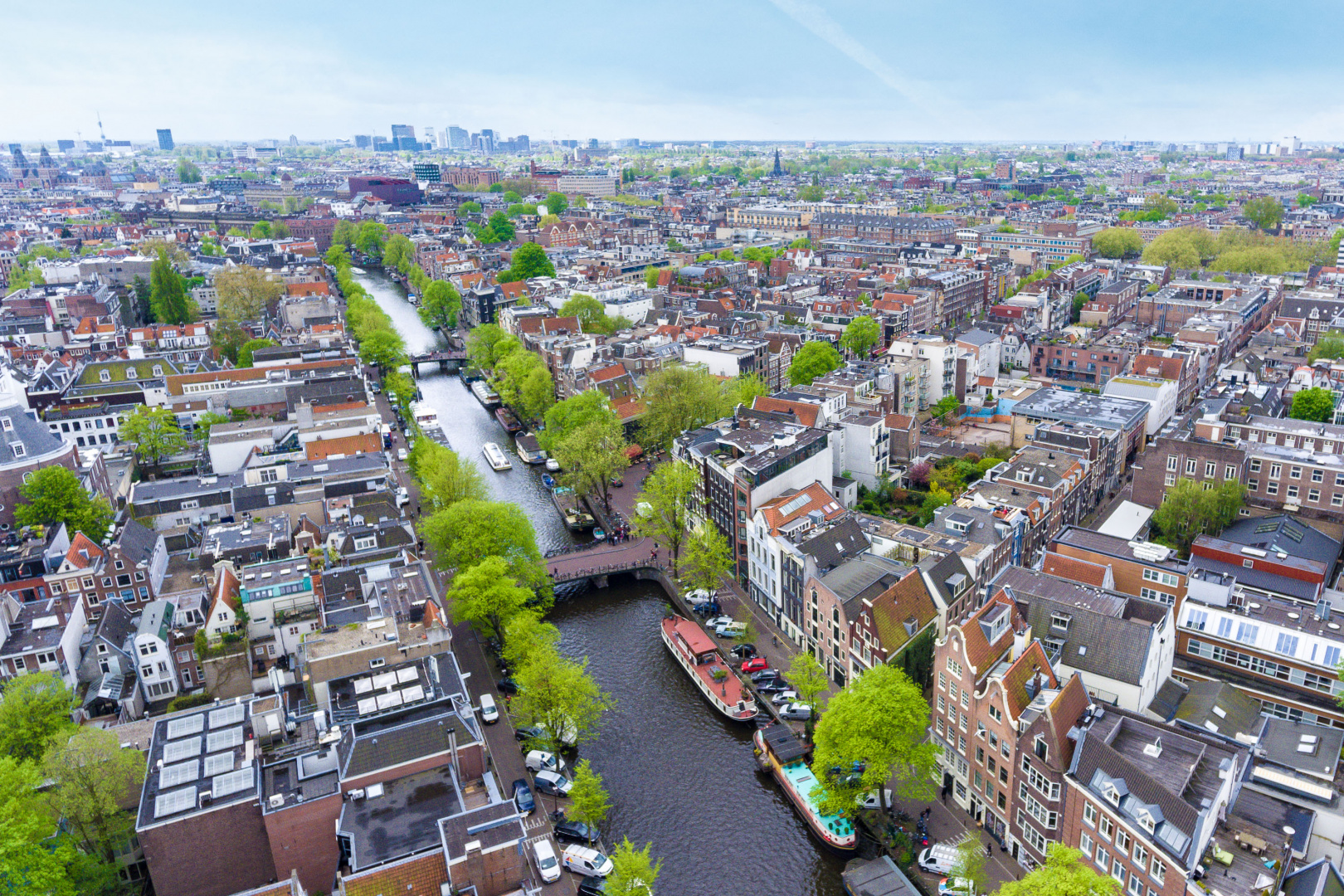
Property Details
Features
Exterior features
Patio.
Parking
Garage.
Additional Resources
Heeren Makelaars - Heeren Makelaars in Amsterdam
This listing on LuxuryRealEstate.com



